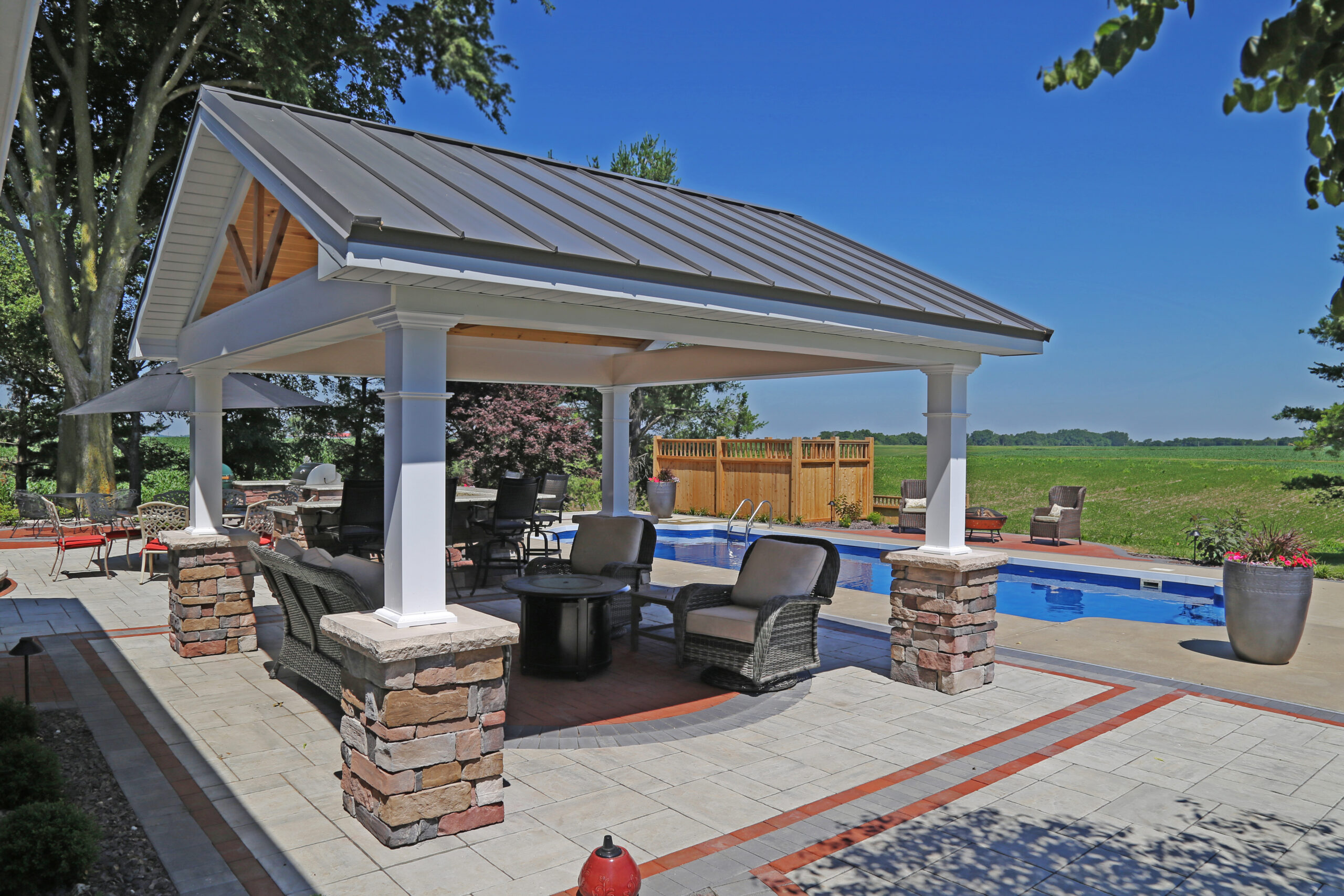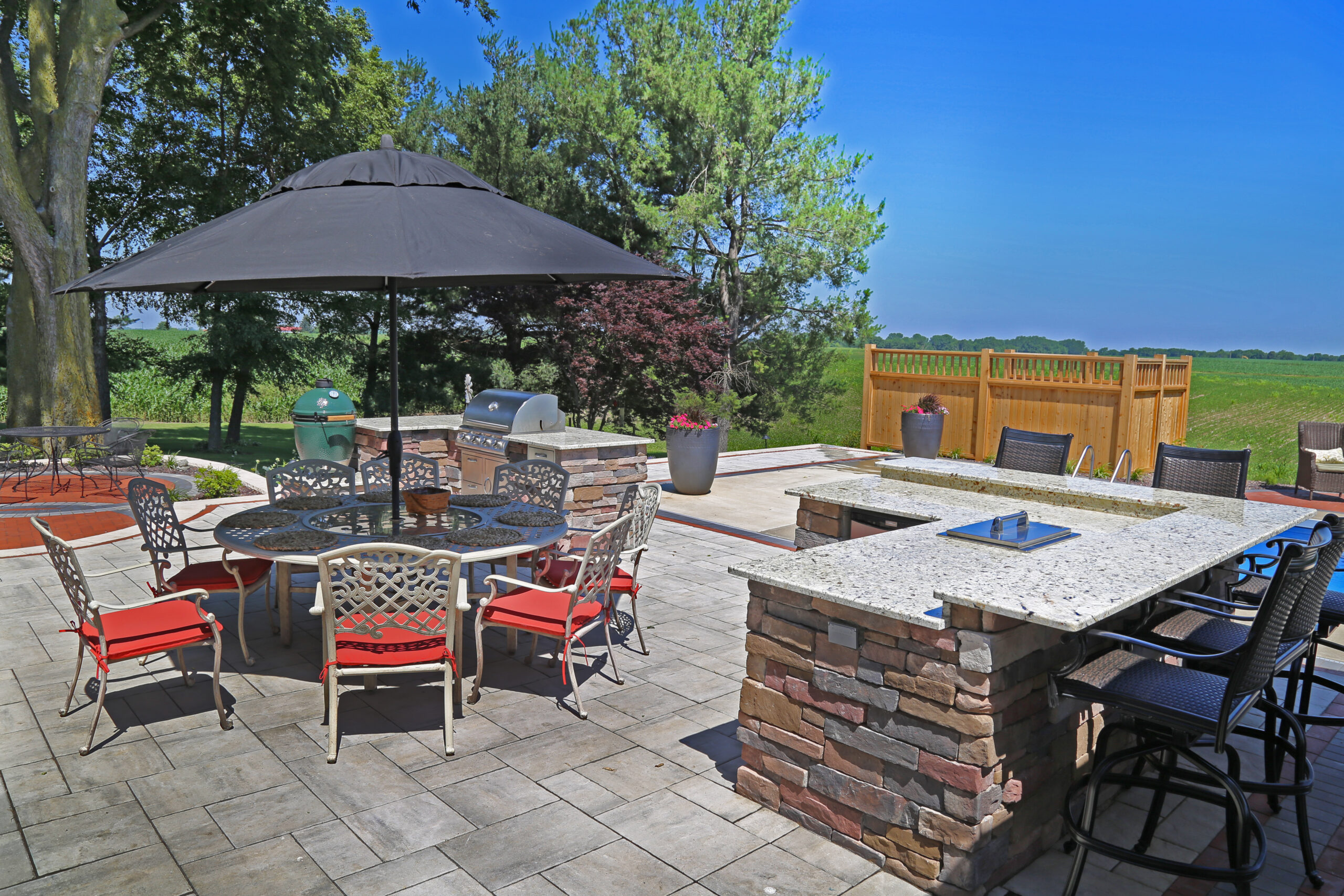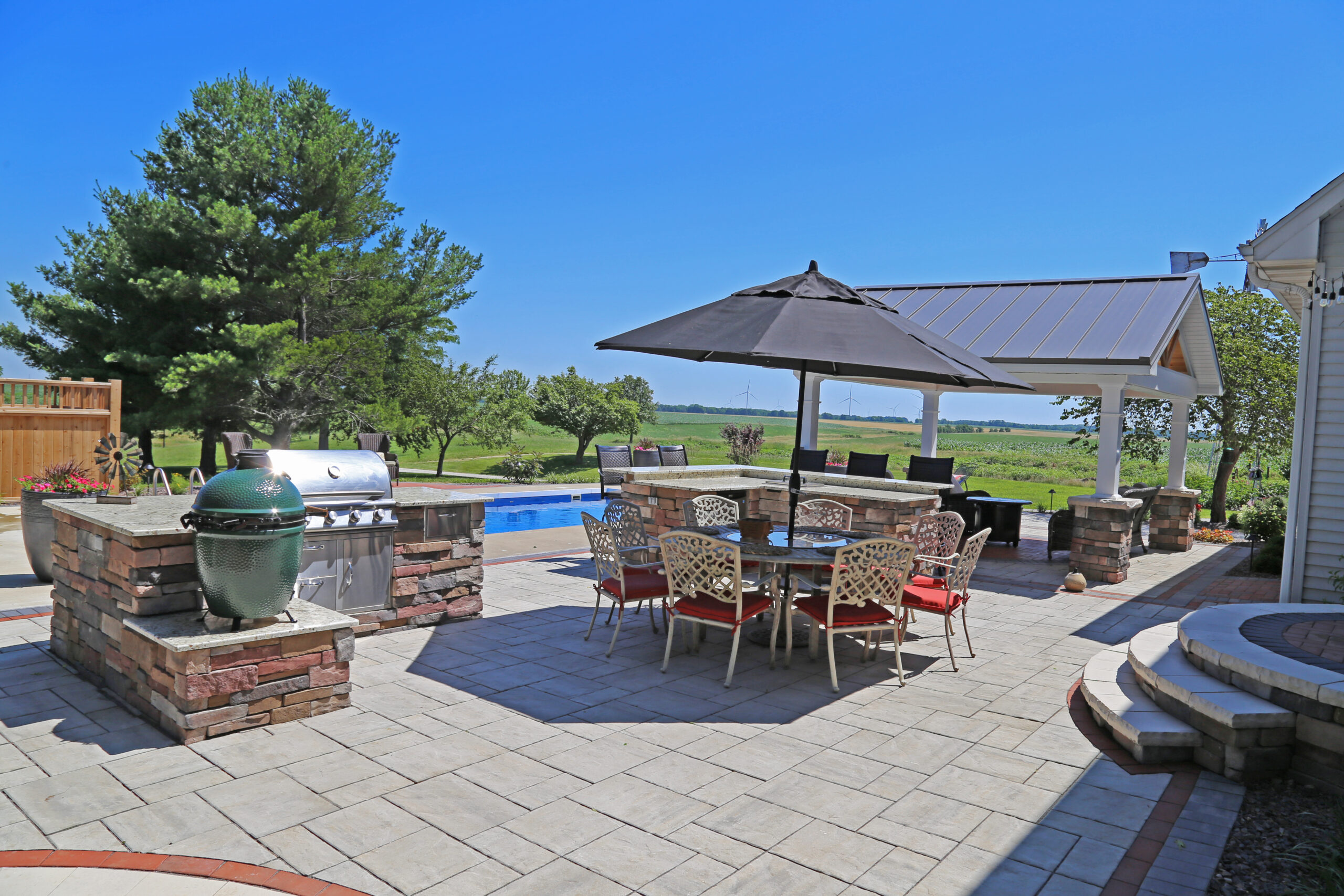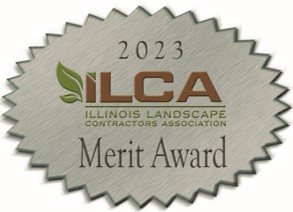
Freeman Residence
By Green View Companies
The circular design of the pool ends began the design process and this led us to an easy and interesting way to blend in as much of the existing clay pavers without it returning to the same mass of red. Interwoven circles by the garden was our starting design point and helped to flesh out the banding around the pool concrete and additional seating areas. This same double circle patio provided ample seating while allowing more room for small shrubs and perennials to soften and blend into the existing garden. The circle theme also helped in forming the design for the steps and the flow of the walk entrance/lounging area. The kitchen area was split into two parts to allow a view to the pool from the house. It also created easier access to the pool from multiple areas without having to walk around the bar and to keep the grill/smoker further from bar seating. The cooking area was also placed within easy access of steps from the house. The pavilion was wanted for a firepit chat group and to be able to enjoy the outdoors even in inclement weather with close access to garage entrance. The final patio on the far side of the pool was created to complement the shape of the pool ends, to enjoys the views of both pool and countryside as an intimate patio and extend walking access around the pool.





