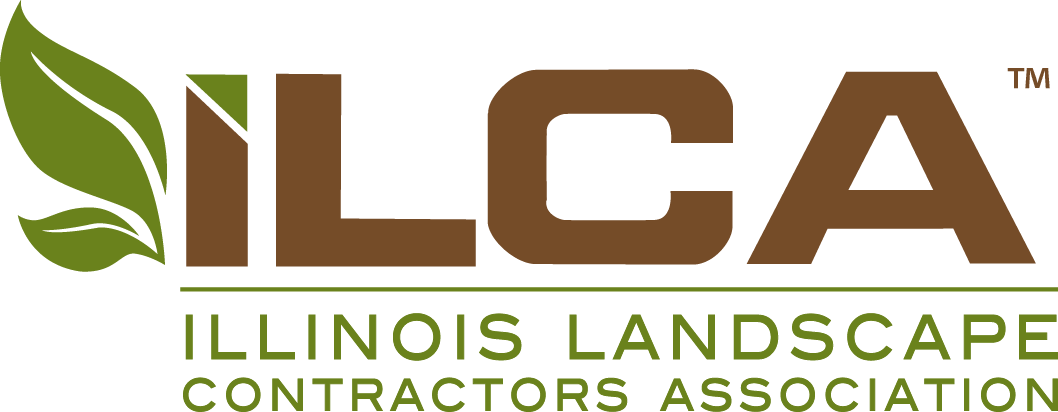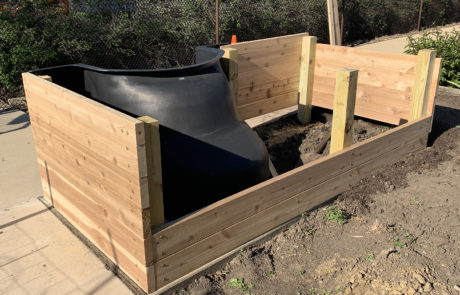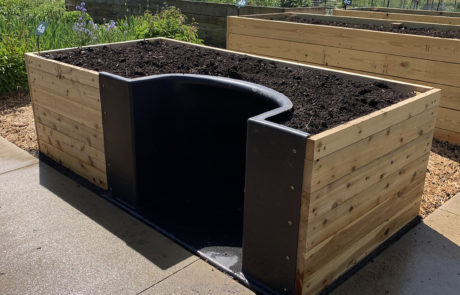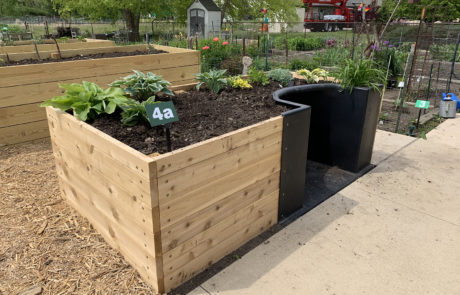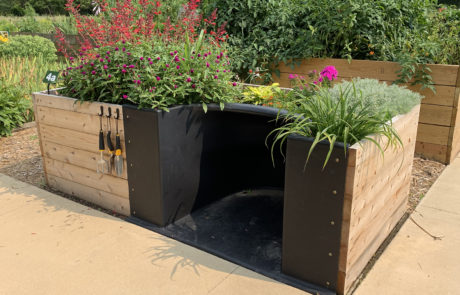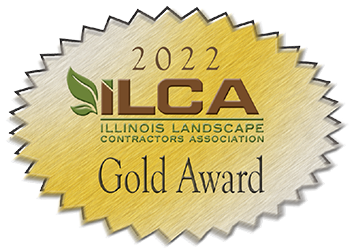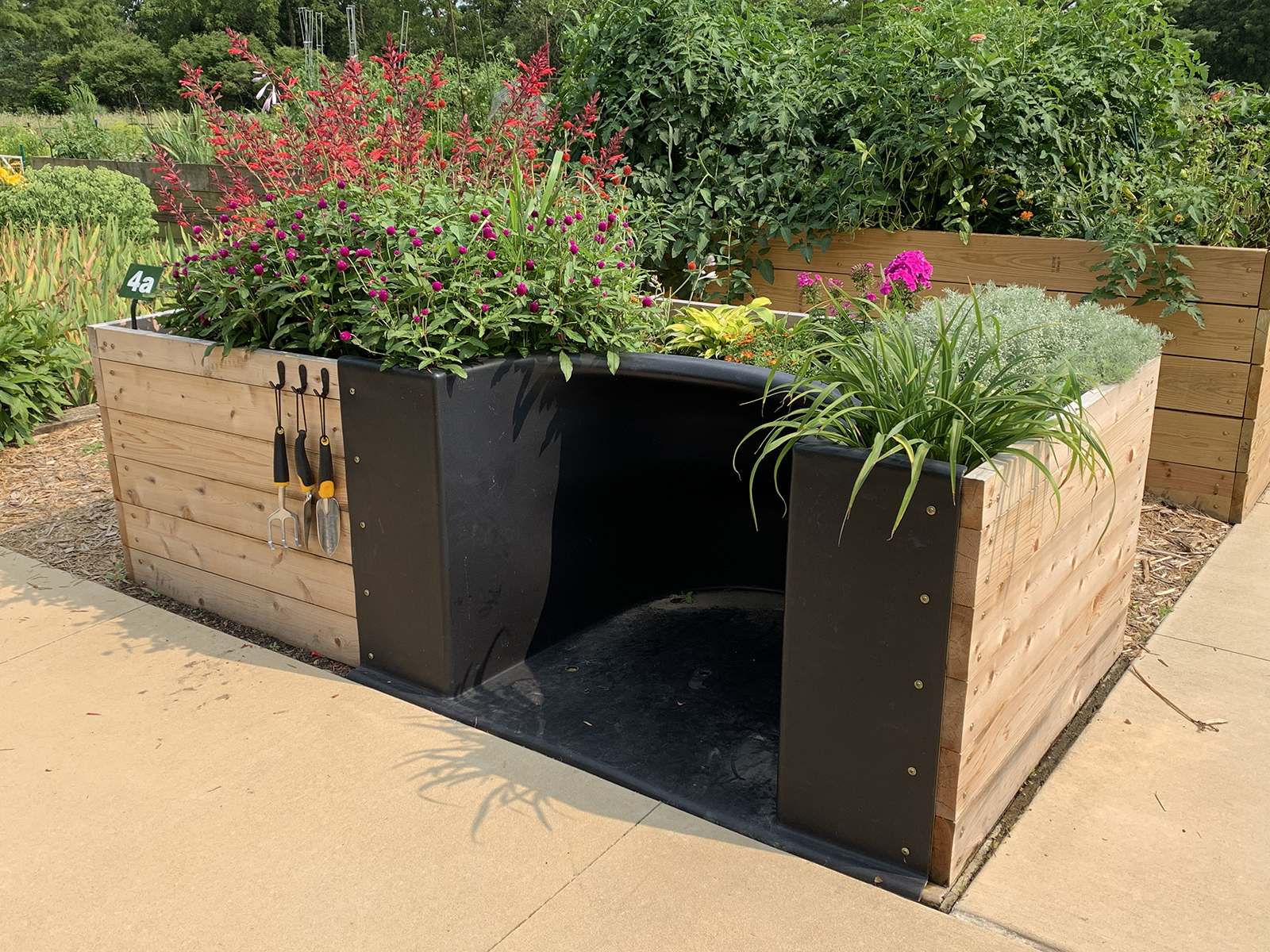
Wheelchair Accessible Raised Garden
By Clark-Lindsey Village
To combat settling and help prevent an uneven entry/exit point for the wheelchair user, we first poured small concrete pads for the TERRAform inserts to sit on. The pads were pinned to the adjacent, existing sidewalk with rebar. We were mindful that the concrete pads were kept just large enough to accommodate the inserts, so the remainder of the garden would benefit from an uninterrupted soil column and provide adequate drainage overall. Treated 4"x4" lumber was used at the corners to support the box that makes up the other sides of the raised garden. The 4"x4"s were fastened to the concrete pads with Simpson post brackets and concrete crews. The 4"x4"s at the opposite end of the garden were cut longer and buried in post holes approx. 18" in depth. The sides of the box were constructed from 2"x6" smooth cedar using GRK exterior structural screws for added strength and to make future maintenance easier. The project was designed in advance in SketchUp to work through any issues ahead of time, to share the design with others in the organization, and arrive at the needed materials and associated costs of the project.
