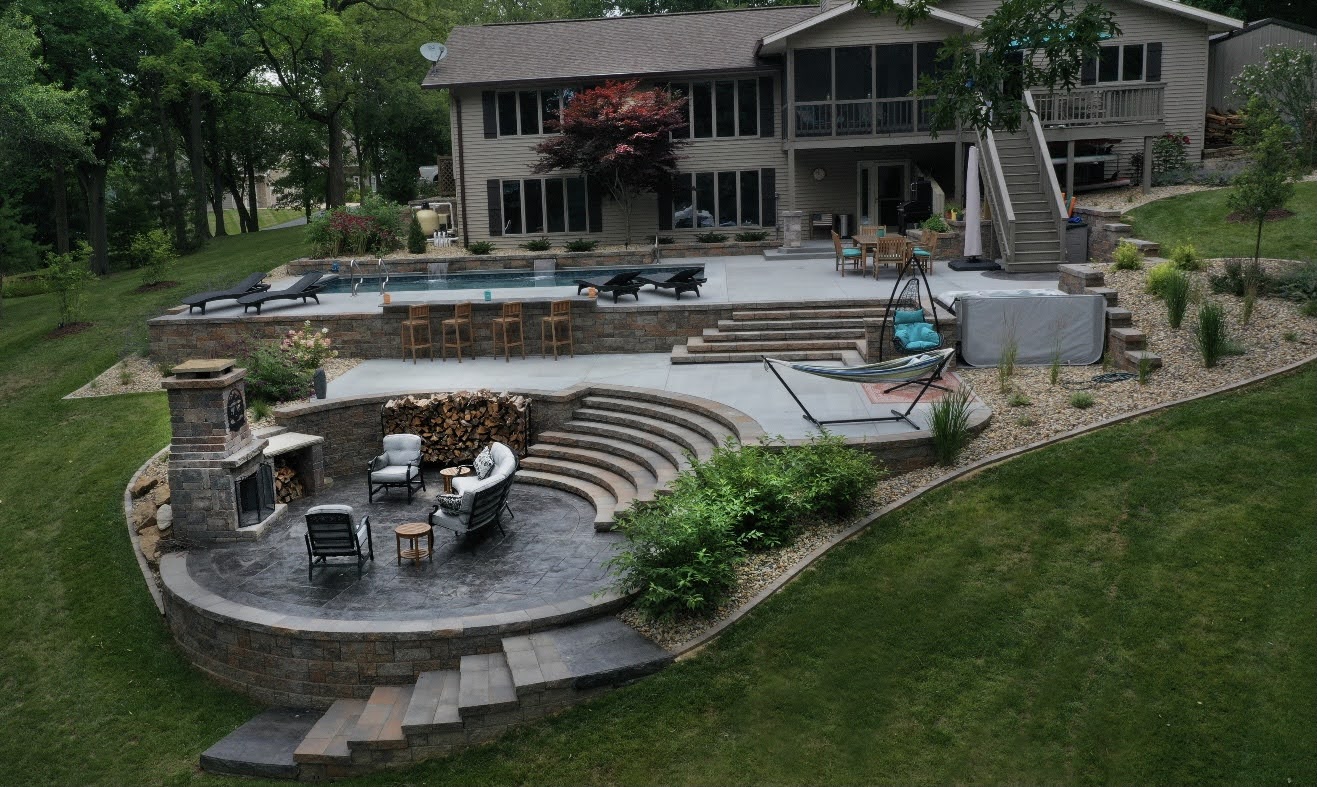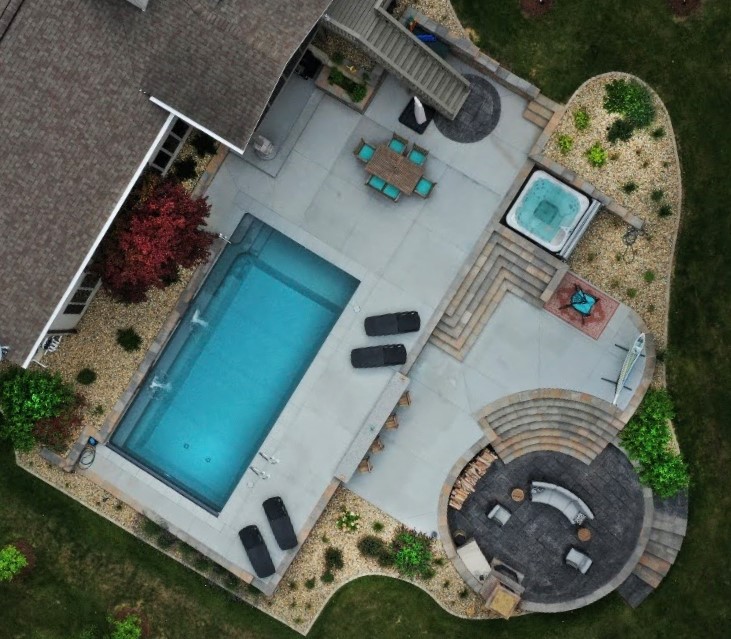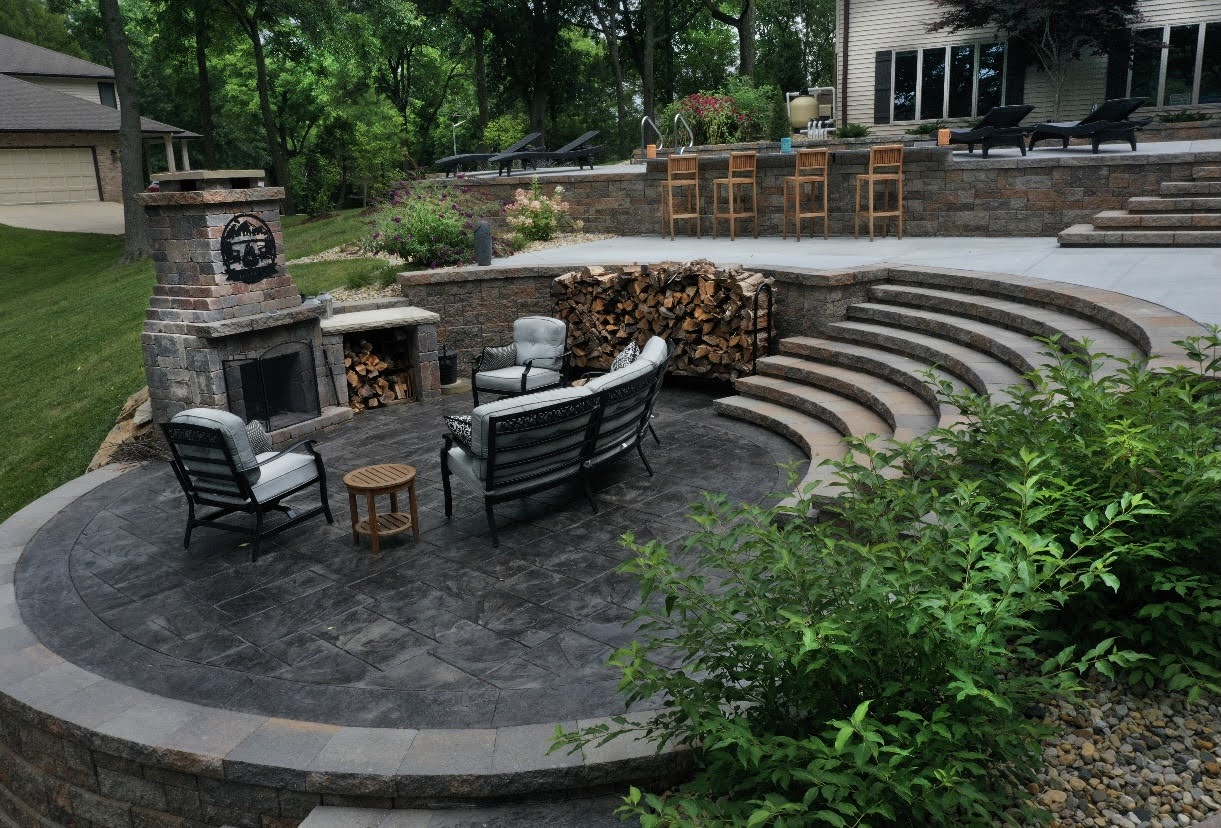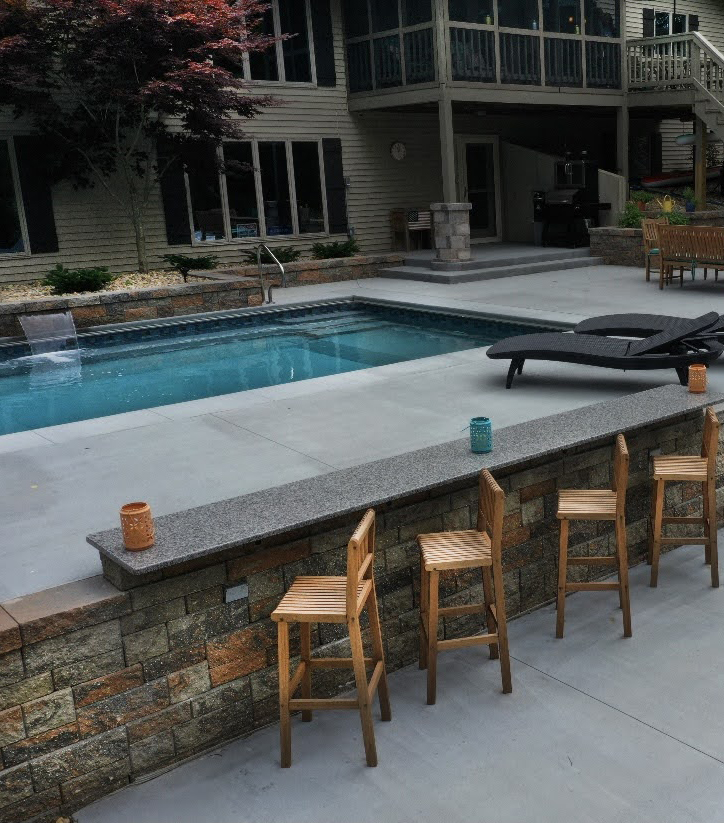
Danes Residence
By Green View Companies
The original existing concrete patio was more of a landing from the upper deck and storage than a patio. The client wanted a pool designed with a water feature and the slope made it convenient to start the water feature as part of the first retaining wall lowering the pool elevation as part of the main patio terrace. The pool needed to be in this main area because the elevation from the house was the most level. Concrete was used as the main flooring to keep the cost down, with a small amount of pavers in the deck stair landing as an accent. The client wanted a bar height seating area for entertaining, so we designed it to be part of the second-tier patio and incorporate the hot tub into the steps and make it floor level entry from the pool patio or step access up from the second patio level. The side chosen for the hot tub worked to our advantage with a gentle slope and more room to the property line. Finally, we needed an intimate space for a living room with fireplace and wood storage and the size of this patio was a reasonable size to use concrete pavers without breaking the budget and visually tie the upper deck accent and lower patio together. We chose a circular patio to wrap the lower steps to the lake into the wall for esthetics and safety while having enough space for plenty of furniture and walkways to get to the steps.
See more Residential Landscape Construction Projects




