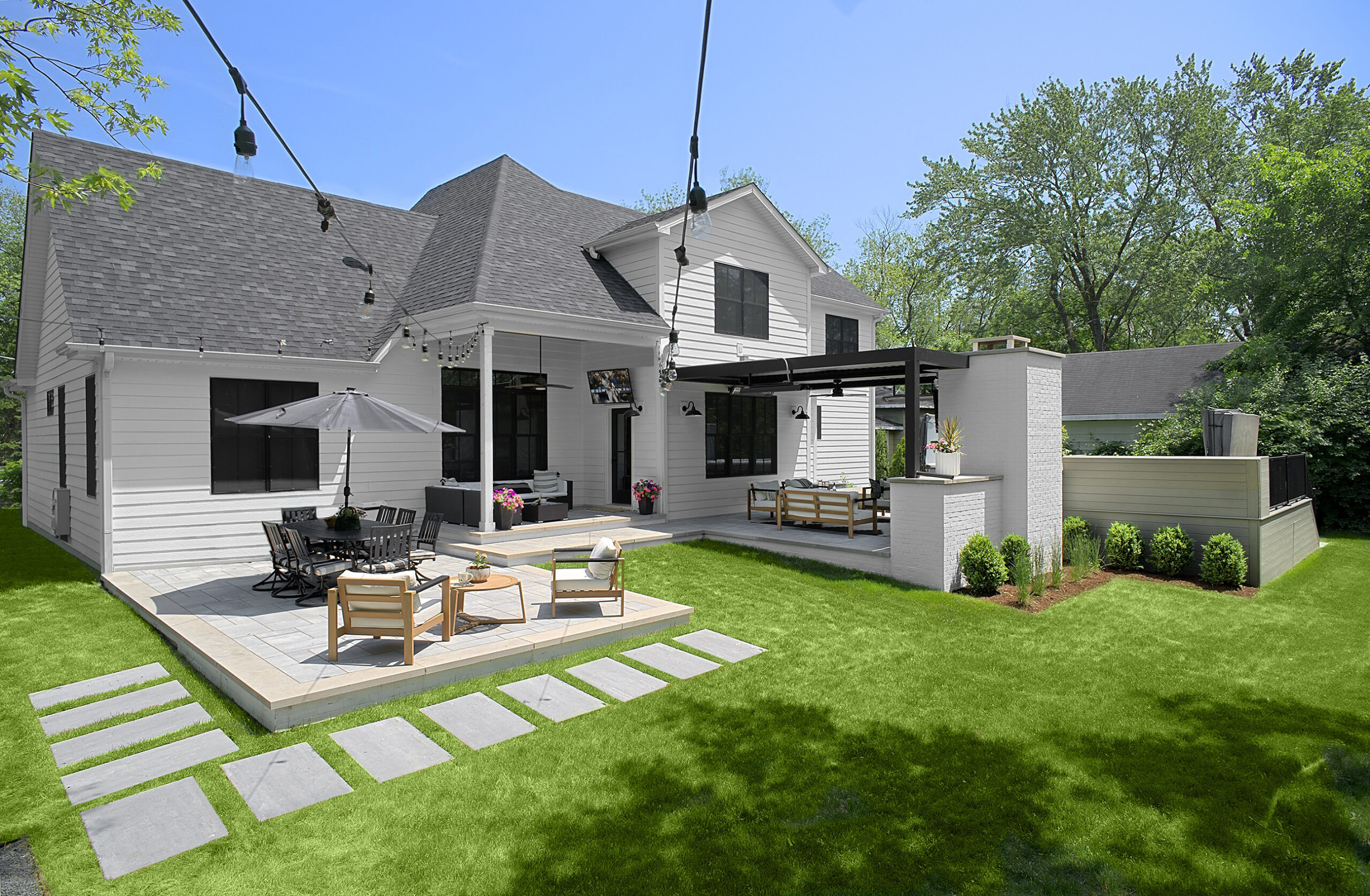
Spa Day
By King's Landscape Design
This project started with a blank canvas, aside from an existing 8' x 12' patio. The design intent was to expand upon this existing patio and create a variety of outdoor entertaining areas within a unified space. The main patio, complete with a brick fireplace and louvered shade structure, is situated between an elevated composite deck and a lower dining space. The deck area surrounds a raised swim spa, and includes a built-in bench with storage below. Two sets of stairs provide access from the deck to a stepper path way leading to the front of the property. The dining space is tiered down from the main patio elevation to accommodate the natural slope of the property. The material color palette was selected to compliment the white, gray, and black found in the architecture of the home's exterior.





