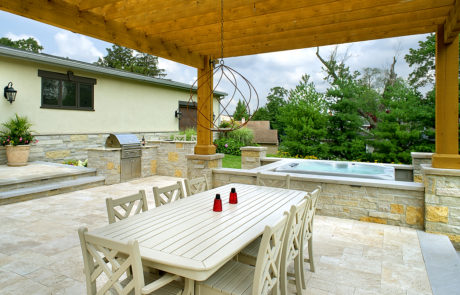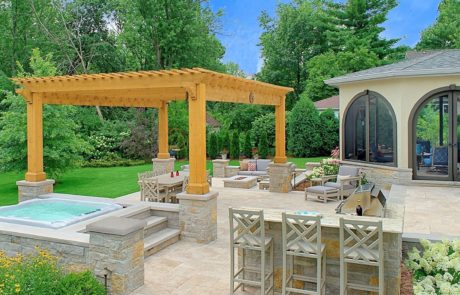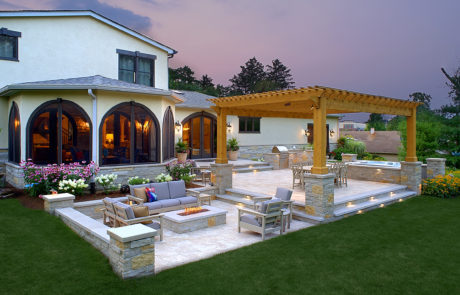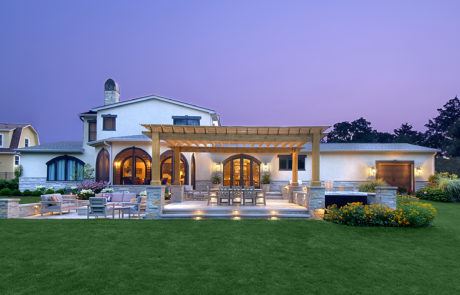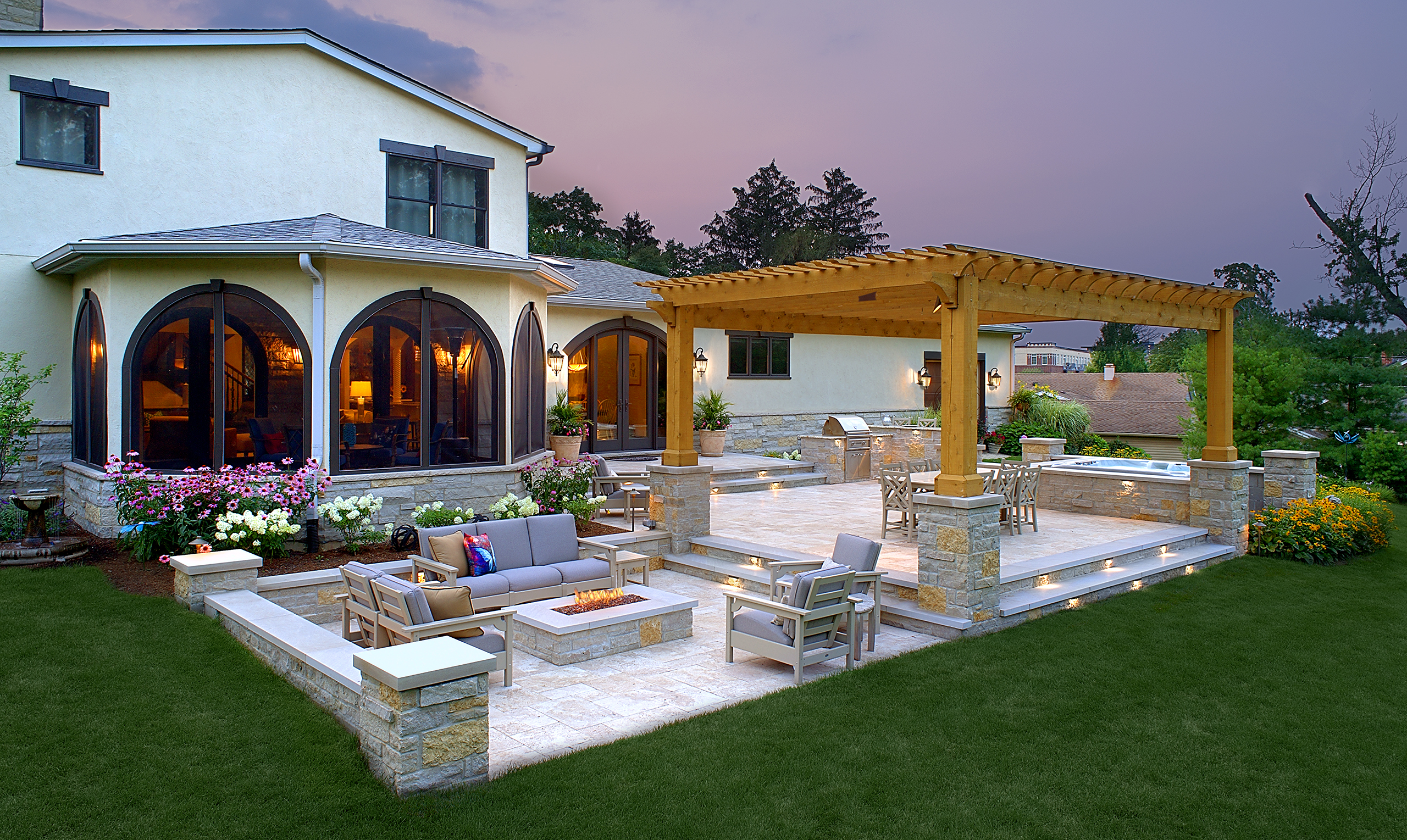
Revitalized Residence
By King's Landscape Design
This outdoor living project was designed to maximize the potential that the property had to offer. Existing grade changes offered a unique opportunity to compliment the topography with a tiered patio design. A large landing and steps create a comfortable transition out to the new outdoor living space. The main patio includes an outdoor kitchen with bar seating, a dining area centered below a cedar pergola, and steps up to a hot tub nestled between decorative masonry walls for a built-in effect. From there, the main patio transitions down to a lower level entertaining space complete with masonry walls that double as both retaining and seat walls, as well as masonry gas fire table. Both the upper and lower patio areas open out to the expansive lawn, creating an inviting transition between the patio and the rest of the property. Hardscape materials were selected to coordinate with the existing color palette and architecture of the home. Finally, plantings and accent lighting were incorporated to complement and enhance the new outdoor living space.

