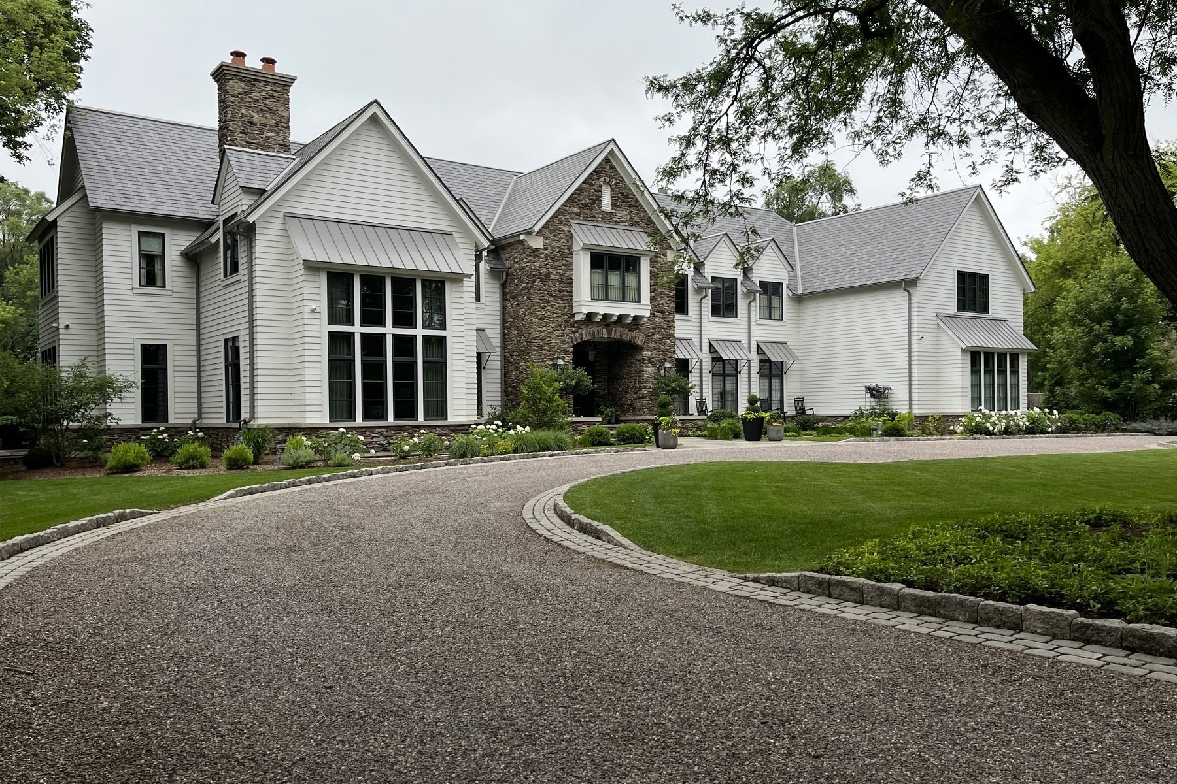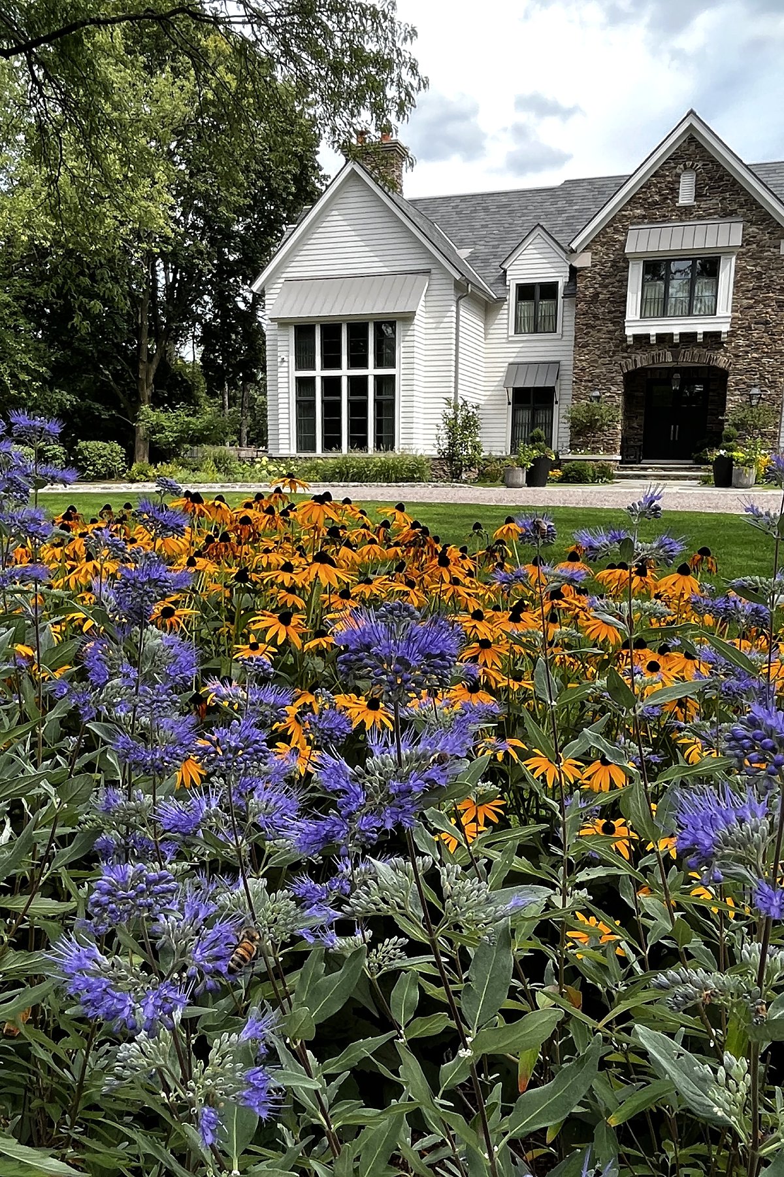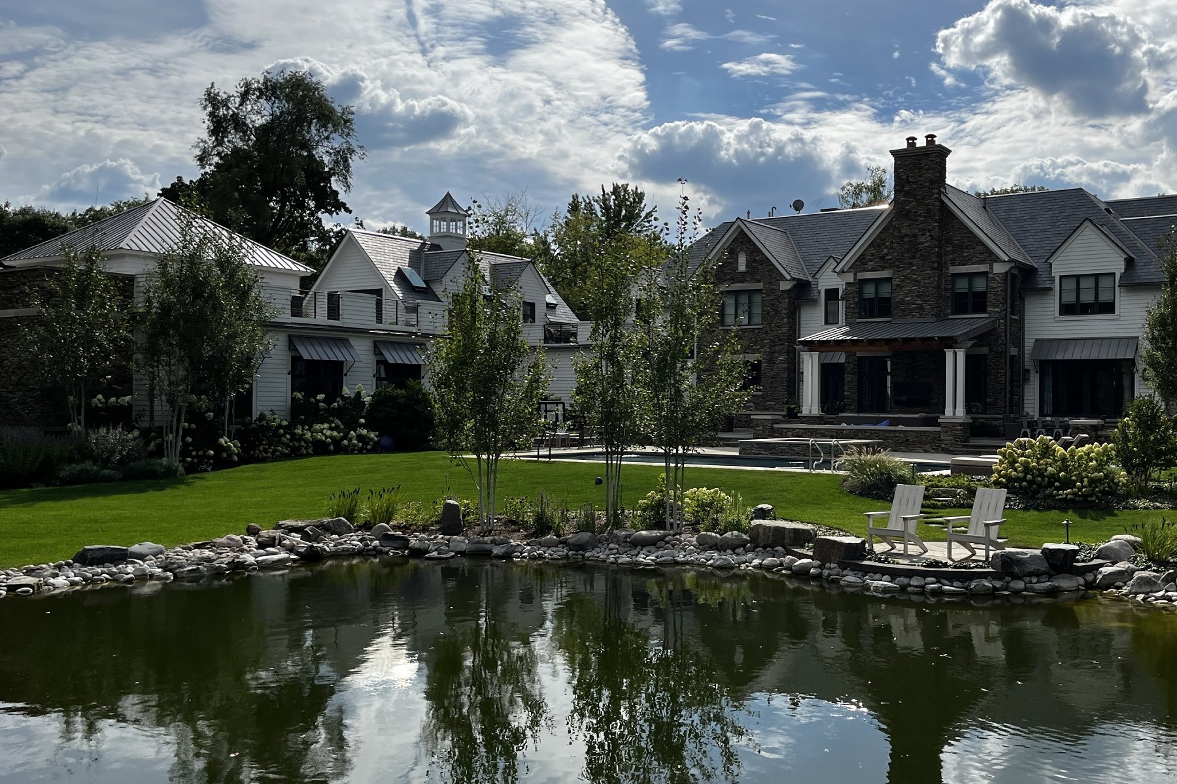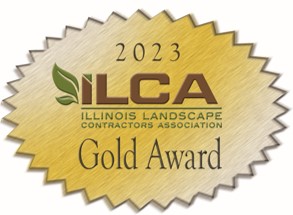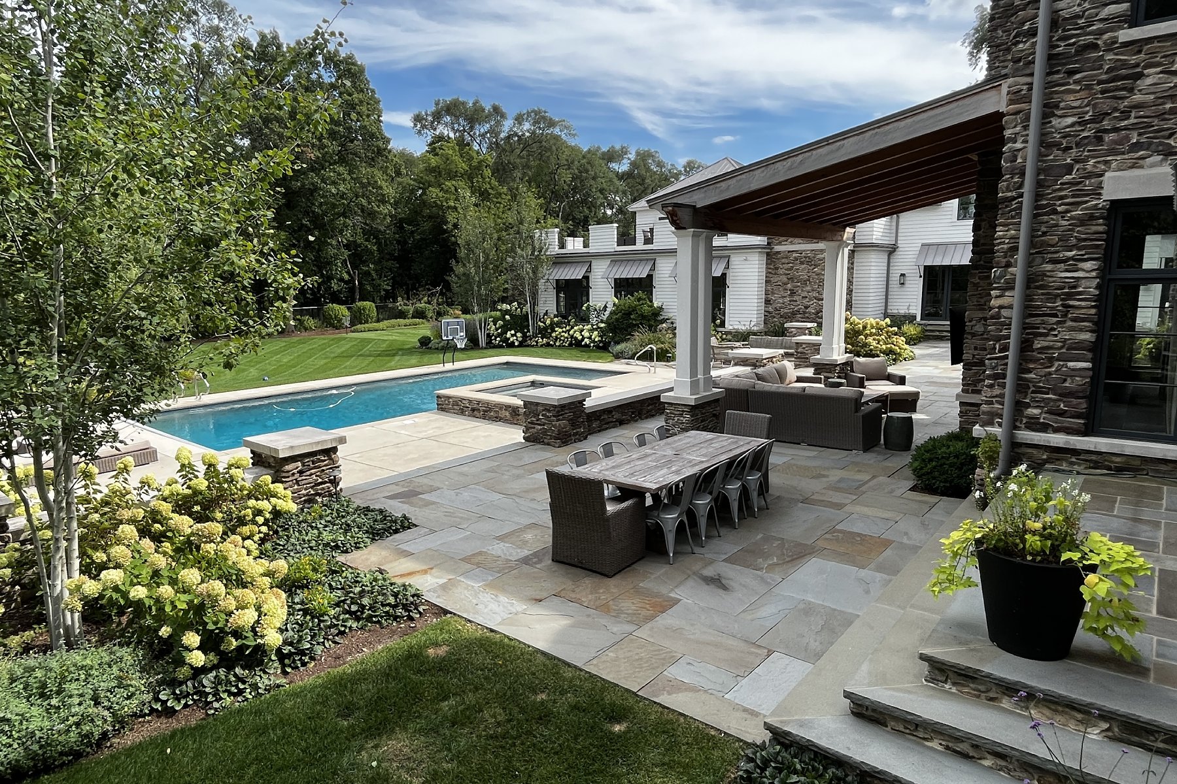
The Rogers Residence
By James Martin Associates
Given the large scale of the new house and the activities, the homeowners wanted the appearance of a modern farmhouse with a landscape to harmonize its appearance with the surrounding forest preserve. The homeowner enjoyed gardening so detailed perennial designs had to be integrated in key locations. Most of the hardscape materials were designed with natural stone to reflect the rural appearance of the house. A gravel driveway accented with paver banding and curbing enhanced the pastoral entry into the site. Casual perennial gardens were designed near social areas like the front porch and rear firepit while taller wildflowers were used to create privacy barriers along the front road. With a creative use of plantings, the rear detention area was transformed into a rural farm pond. All this blended into a wonderful collaboration of formal hardscapes and graceful planting gardens that harmonized with the grand, yet casual appearance of the architecture.

